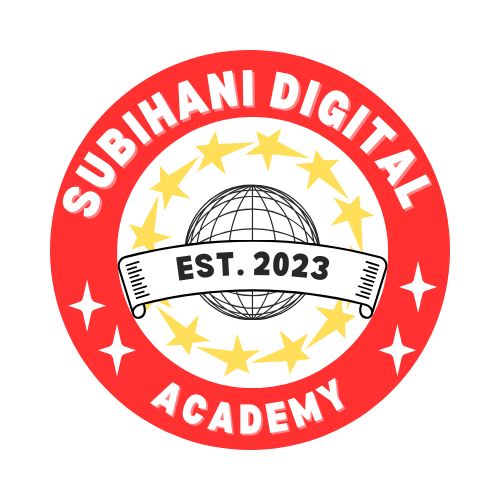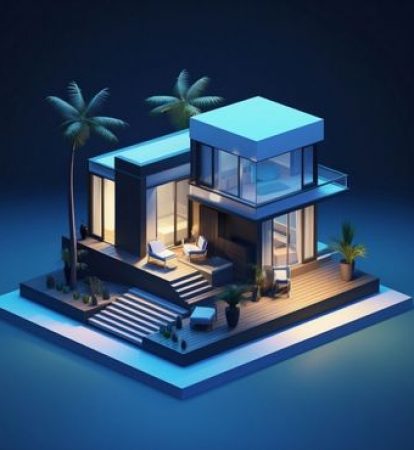This course equips students with the skills to create professional Architectural Visualizations, including detailed modeling, realistic rendering with V-Ray, and producing high-quality animations. Students will be ready for careers in architectural visualization, interior design, and 3D modeling for various industries.
Total Program Fees:
Rs. 45,999.00
Rs. 22,999.00
What You Will Learn
Durations
2 Months
Mode
Online (Live Sessions)
Level
Beginner to Advanced
Prerequisites
Basic Computer Skills
- Overview of 3ds Max Interface and Workspace
- Setting Up 3ds Max for Architectural Projects
- Understanding 3D Coordinates and Navigation Tools
- Basic Modeling Techniques: Creating Primitives and Modifiers
- Introduction to Materials and Lighting in 3ds Max
- Organizing Projects with Layers and Scene Management
- Creating Architectural Elements: Walls, Windows, Doors, and Roofs
- Modeling Interior and Exterior Components
- Using Advanced Modifiers for Architectural Shapes
- Working with Editable Poly and Editable Spline
- Creating Custom Furniture, Fixtures, and Accessories
- Working with References and Xrefs for Complex Projects
- Installing and Setting Up V-Ray in 3ds Max
- Understanding V-Ray Settings and Render Setup
- Introduction to V-Ray Materials and Textures
- Creating Basic Lighting Setups with V-Ray
- Using V-Ray Cameras for Architectural Visualization
- Rendering Techniques and Settings for High-Quality Outputs
- Creating Realistic Materials with V-Ray
- Applying Textures and Bump Maps for Detailed Surfaces
- Working with Reflection, Refraction, and Transparency
- Advanced Lighting Techniques: Sunlight, Artificial, and HDRI Lighting
- Using V-Ray IES Lights for Realistic Illumination
- Rendering Daylight and Nighttime Scenes
- Setting Up and Fine-Tuning Render Settings for Optimal Quality
- Understanding V-Ray Render Elements and Passes
- Post-Processing Rendered Images with Photoshop or Similar Tools
- Using V-Ray Frame Buffer for Interactive Rendering
- Creating and Managing Render Farms for Faster Outputs
- Creating Realistic Landscaping and Environmental Effects
- Modeling and Texturing Complex Architectural Surfaces
- Using V-Ray Proxies for Complex Scenes
- Adding Vegetation, Water, and Other Environmental Elements
- Simulating Reflections, Shadows, and Global Illumination
- Creating Camera Animations and Flythroughs
- Setting Up Keyframes and Timeline for Animation
- Rendering Animated Sequences in 3ds Max and V-Ray
- Adding Realistic Motion Blur and Effects
- Exporting and Optimizing Animations for Client Presentations
- Hands-On Project: Creating a Complete Architectural Visualization Scene
- Presenting Your Project: From Concept to Final Render
- Final Review and Industry Feedback
- Preparing for Industry Certifications and Portfolio Development
Additional Features:
- Live Q&A Sessions
- Hands-On Assignments and Practice Projects
- Certificate of Completion
Outcome:
After completing this 3ds Max + V-Ray Architectural Visualization course, students will learn how to create detailed 3D architectural models, apply realistic materials and lighting, and produce high-quality renders. They will gain expertise in using V-Ray for photorealistic visualization and be able to create stunning animations and walkthroughs for architectural presentations.

We are here to help you.
Get in touch with our Customer Support Team with any questions you may have.

